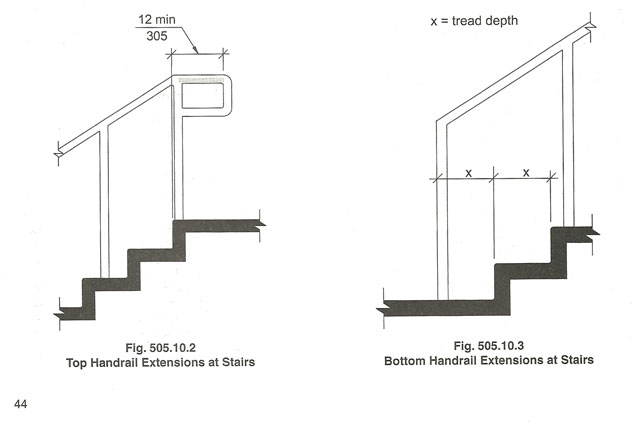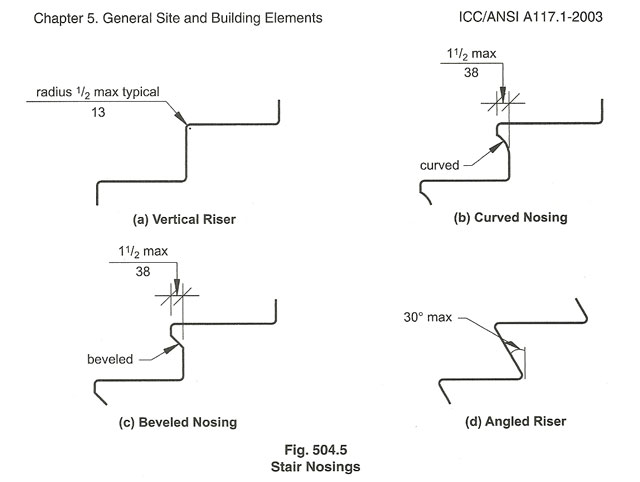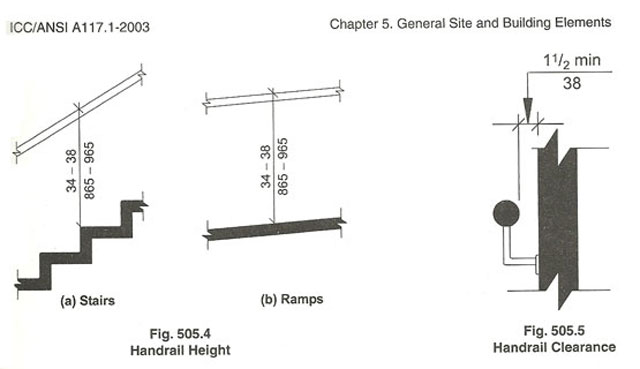Stairs are can be one of the trickier parts of a building. You’ll want to follow basic guide lines when designing accessible buildings.
Stair Configurations: 10′ x 20′ is a good starting point for a rule of thumb for a stairwell size.
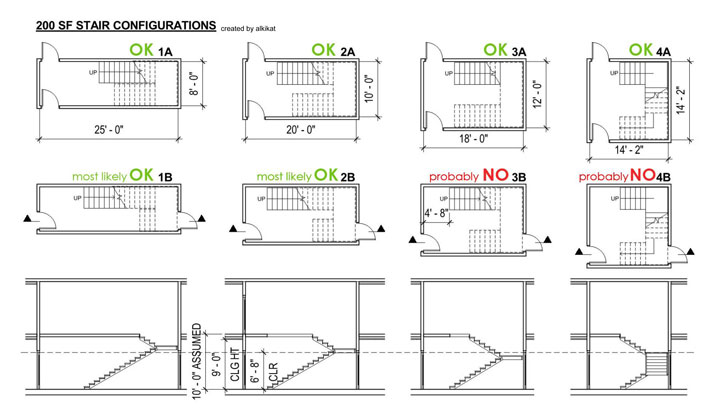
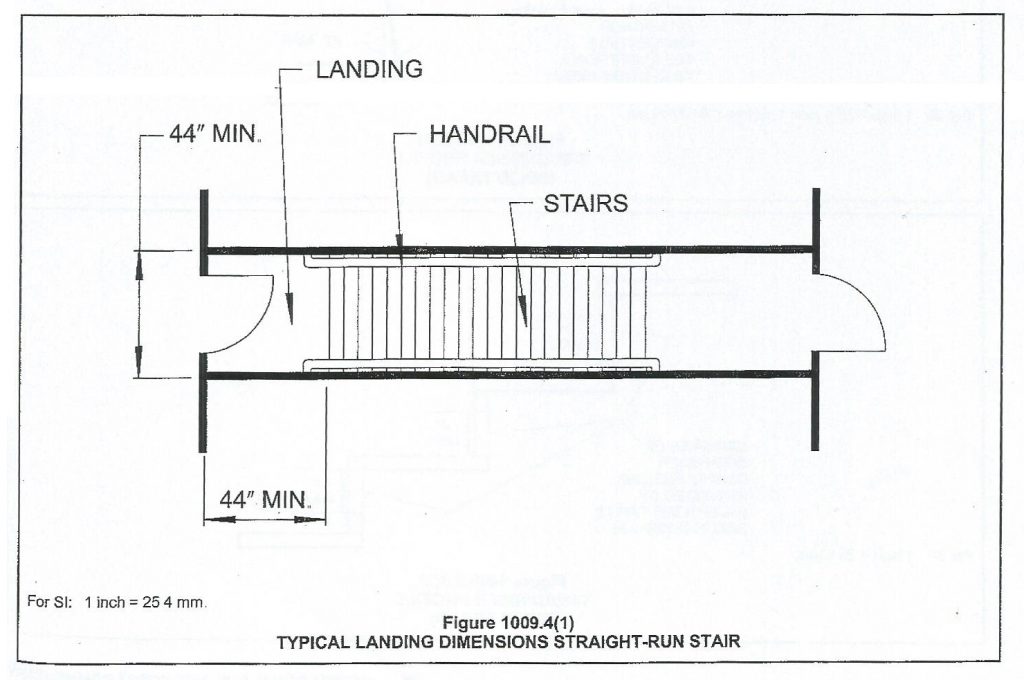
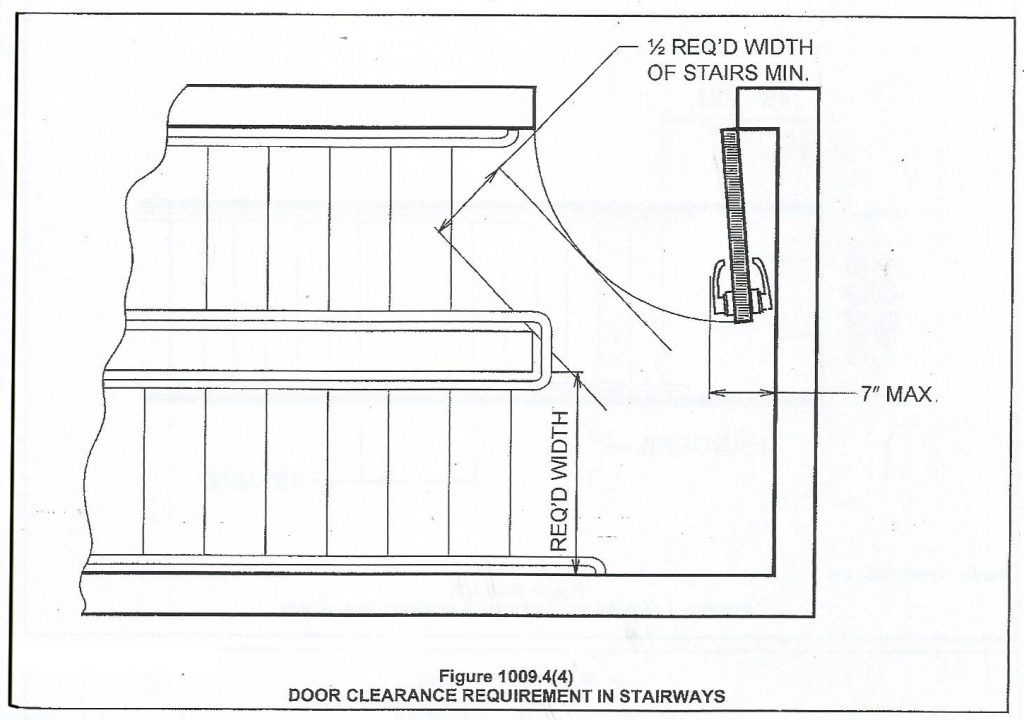
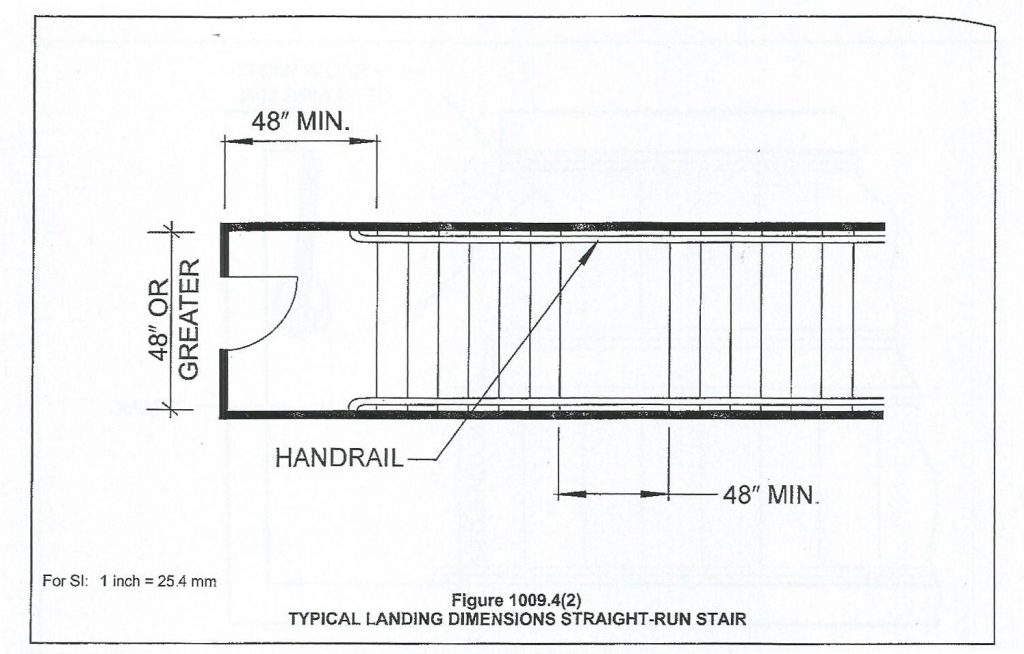
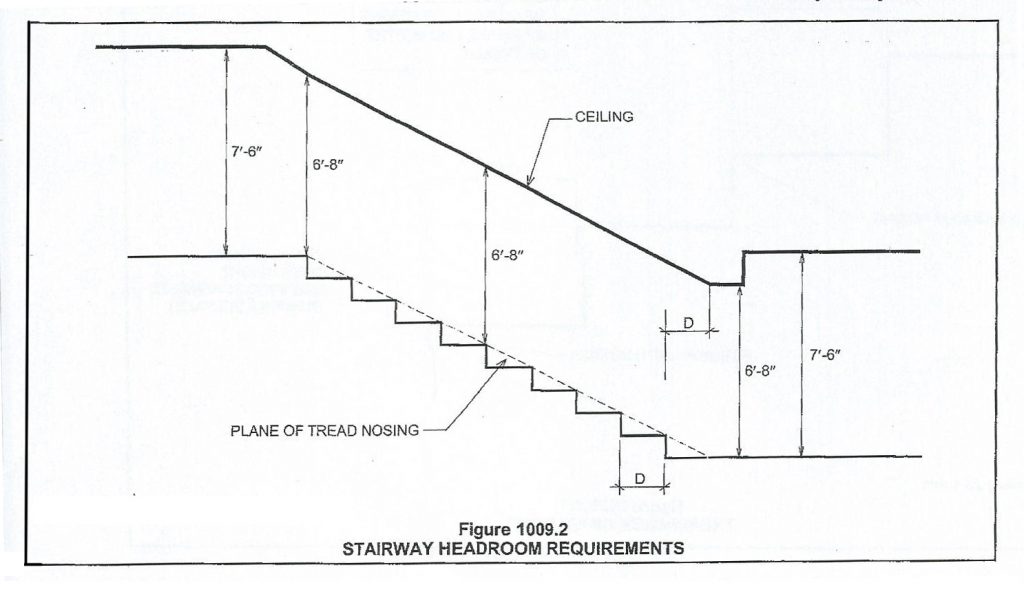
stairways shall have min headroom clearance of 80″ – measured vertically from a line connecting the edge of the nosings.
Stair Nosings
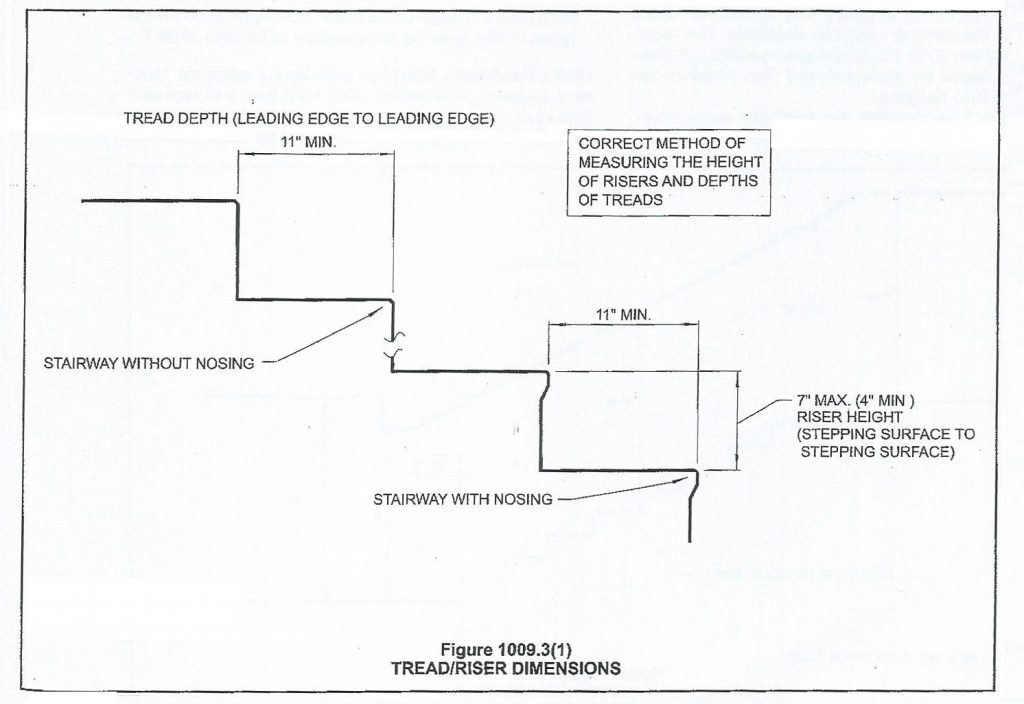
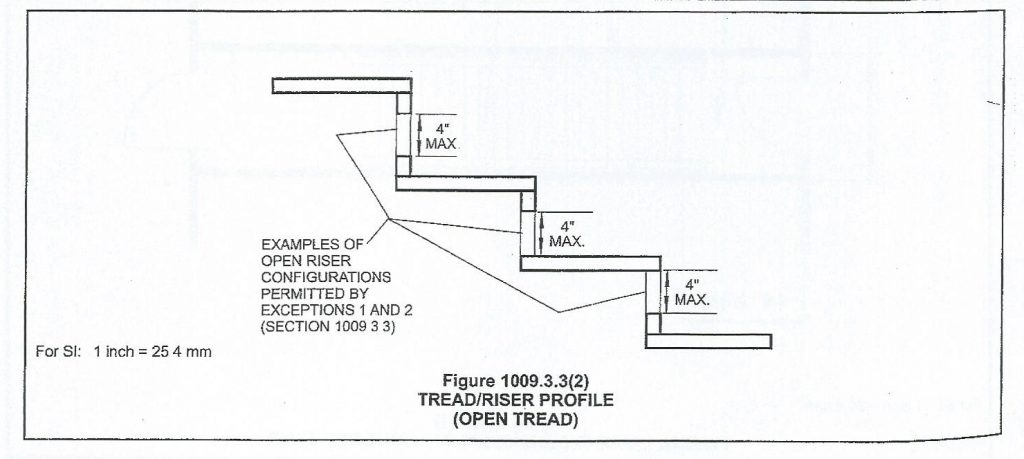
Handrails
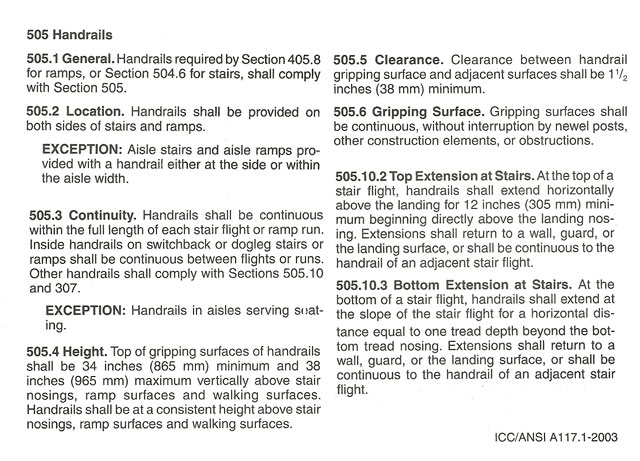
Handrail Height range, and distance handrail from wall.
Handrail Extensions, required on accessible routes.
