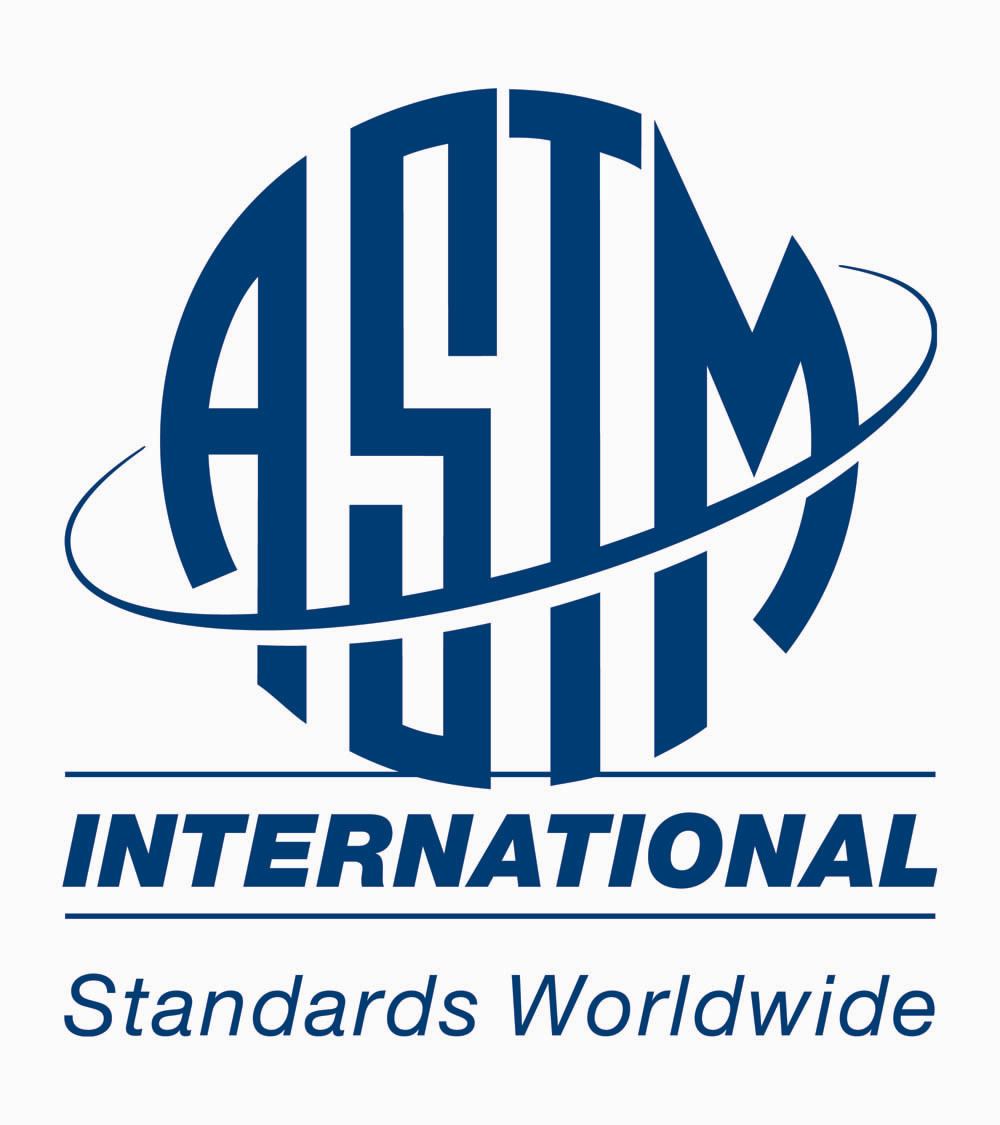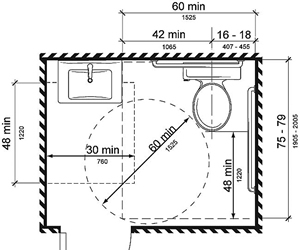Supplemental architectural services can: • help architects generate income • increase the value of the firm through diversification • help attract new clients or keep the firm involved with existing patrons • be used as special projects for young professionals to nurture…
read moreApproved Standards and testing: All approved materials and construction assemblies referenced in building codes are required to be manufactured to accepted methods or tested approved by agencies according to standardized testing, such as: ASTM International, NFPA, ANSI, industry trade groups such as ASHRAE, or…
read moreWhat is a Means of Egress? What is the difference between accessible means of egress and general means of egress with a building with multiple means of egress? Accessible Means of Egress is defined as a continuous and unobstructed path of travel…
read moreThe key to knowing the requirements that the IBC code mentions, is the ANSI a117.1 Standard. Universal design, Barrier Free Design, and Accessible Design are all according to the ANSI Standard a117.1 Even the DOJ’s Americans with Disability Act refers to the…
read moreStairs are can be one of the trickier parts of a building. You’ll want to follow basic guide lines when designing accessible buildings. Stair Configurations: 10′ x 20′ is a good starting point for a rule of thumb for a stairwell size….
read morePRE-CLOSEOUT 0.) About when the project is 3/4 complete, the Architect makes a site visit to determine if the contractor is on track to complete the project on time, and within budget. This site visit allows the architect to determine if the…
read moreRAMP CODE: 1010.4 Vertical rise • Rise of any ramp is limited to ≤ 2′-6″. 1010.5.1 Width • The width required for a means of egress ramp is the same as that required for corridors. Note: 1018.2, “Corridor width,” is cited as…
read moreEgress Routes Protruding Objects Clear Floor Area Knee and Toe Clearances
read moreIn terms of Door approach, take a look at this chart from ANSI 117.1, Minimum maneuvering clearances at doors shall comply with Section 404.2.3 and shall include the full clear opening width of the doorway.
read moreGUARDRAILS 1.Open sides of landings, floor surfaces, ramps, and stairways shall be protected by a continuous guardrail. HANDRAILS 1.Handrails shall be provided on both sides of ramps and stairs. On open stair/ramp sides railing becomes handrail/guardrail and is treated by the…
read more



