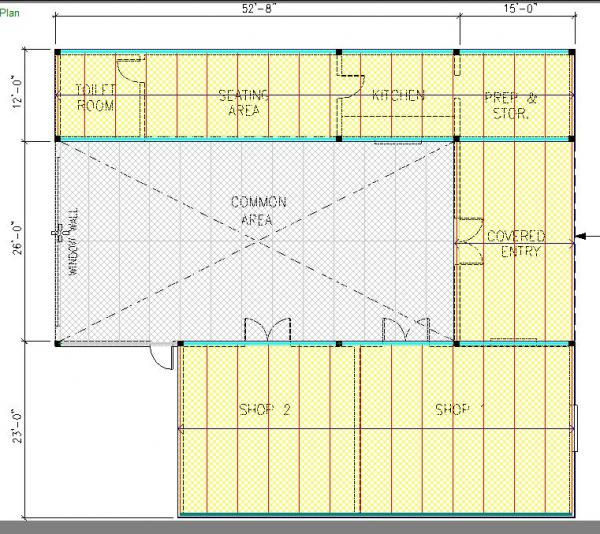Structural Systems Graphic Vignette Tips:
Source: [Norman Dorf seminar ]
Design as if “you are on the moon”
- There are no lateral forces on the moon
Moon dust has no weight – but the clerestory does- Provide a beam under the clerestory to support it
Major Points
1. The clerestory window must be supported by a beam or bearing wall on the lower lever.
2. A column on the upper level must be supported by a column or bearing wall on the lower level.
3. While bearing walls, used appropriately, are acceptable, many candidates feel that this vignette is simpler to solve using only steel column and beam construction.
4. Columns do not need to align in plan.
5. Columns on the upper level may not bear on beams.
6. Columns within bearing walls are unnecessary.
The program calls for the design of a two level roof
There will be different level/layers for each roof level
– Show support
– Columns
Bearing walls, Joists, Beams/lintels, Roof decking
– Use ALL STEEL construction
– For bearing walls don’t forget to include lintels over openings
– Bearing walls will require additional consideration (opportunities for error)
Start on the upper floor and work down.
– Recommendations (economy)
– Span in the short direction
– Try to span in same direction if possible.
– 30 foot span range is considered economical for joists
– Spacing derived check program on deck span and use that as your joist spacing – this will result in economy.
– Support Beams – 20 feet to 40 feet +/- economical span
– Adjust joist spacing/layout to middle of existing walls (less than 30′ spans are ideal)
– Stretch deck to middle of walls
Pitfalls to Avoid
– Over-structure is an definite FAIL
– No lateral forces or end beams required (think less is more)
– Fatal Errors
– Missing elements
– Columns inside rooms (keep in walls)
– Columns in openings
– Clerestory location (don’t forget beam under clerestory window)
– Inefficiency
– Over-structured
– Redundancy
– Unnecessary bearing walls
– Technical
– Unreasonable spans
– Decking (4′ spans or min 4′-0″ on center for joist)
– Joists/beams (span around 30′ is ideal)
– Improper support
– Upper columns
– Column offsets
– Beam/joists
– Deck support – all edges
– Bearing wall openings
– Beam offset
– Mis-alignment
– Deign Logic
– Too many columns
STRUCTURAL SYSTEMS


Leave a Reply to Mallory Cancel reply