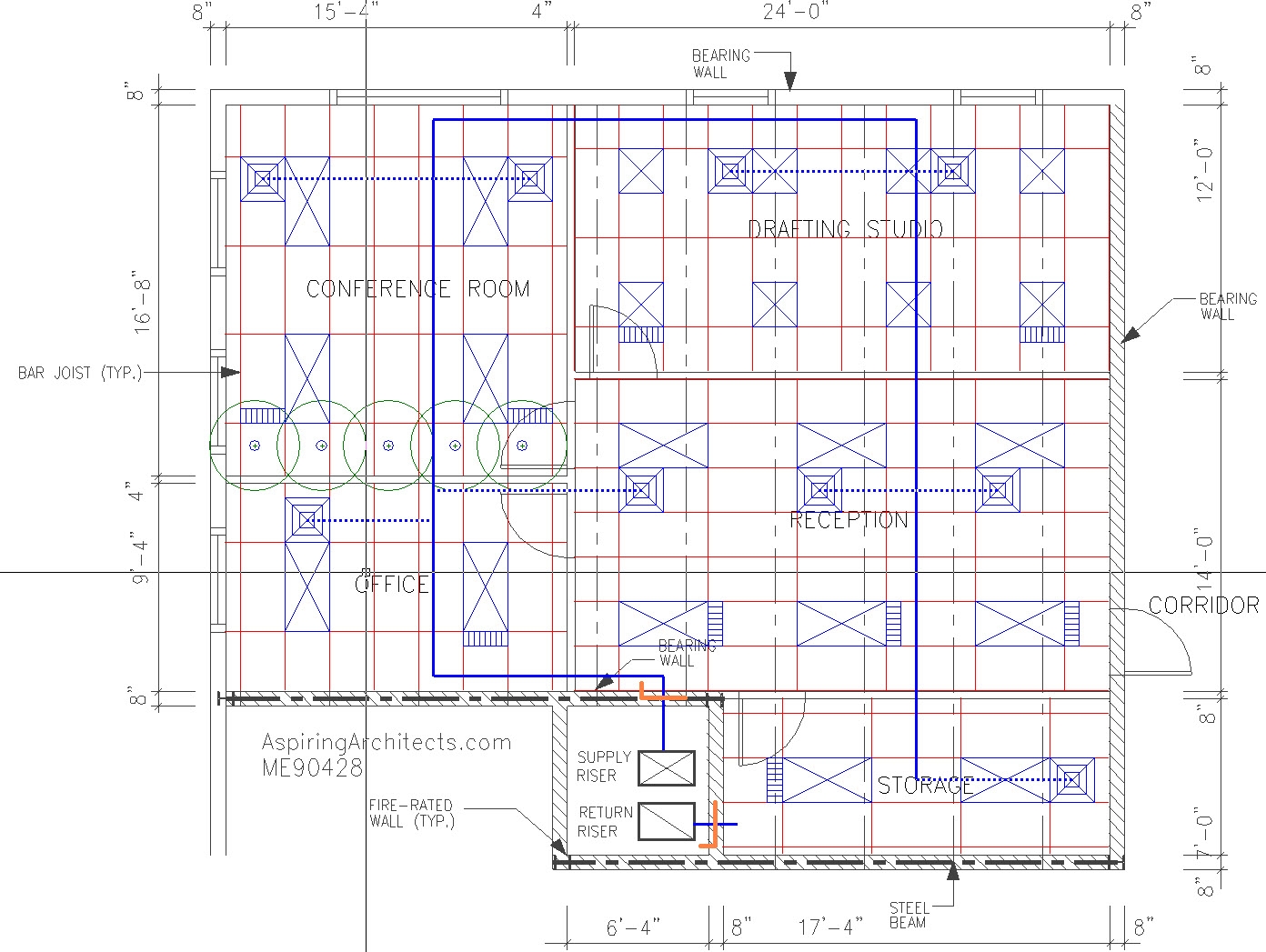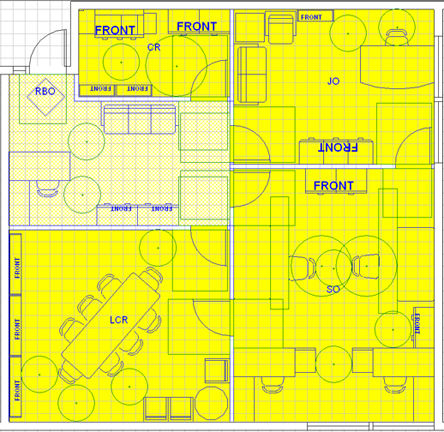This is the raw data, and the directions are posted below. In the members section, alternative vignettes are in pdf form for download. Schematic Design Interior Alternate Vignette BDCS Alternate Vignette Each graphic vignette in NCARB software has number of files, two…
read moreBuilding Section (CDS) Read Directions carefully – indication for depth of concrete deck should be in this text. Read Program carefully and jot down notes to avoid flipping from screen to screen, and for checklist. Draw grade line Sketch lines to extend…
read more[source:http://www.areforum.org/forums/showthread.php?174093-Schematic-Design-%283-1%29-a] Interior Layout Vignette (3.1 and 4.0): Common Questions: Q. I’ve read that I must have a 5′ turning radius in front of the copier and worktable. Is this required? A. No. You must have space for a turning radius in each…
read moreCommon pitfalls and tips: Not putting in grade line. Slab 6 inch above finish grade. fire walls to not extend all the way up to the underside of the roof decking. allow for 8in for light, then mechanical space, then structure/joist. Put…
read moreIn this tutorial we cover all the Building Design and Construction Systems: Roof Plan Vignette, Stair Vignette, and Ramp Vignette: Roof Plan Graphic Vignette Tutorial Roof Scope: Upper and lower roof Clerestory requirements Roof planes Flashing Crickets Skylights Gutters HVAC Vents Fatal…
read moreStructural Systems Graphic Vignette Tips: Source: [Norman Dorf seminar ] Design as if “you are on the moon” There are no lateral forces on the moonMoon dust has no weight – but the clerestory does Provide a beam under the clerestory…
read moreUPDATE: NCARB now has a new service, which would render this information NOT necessary, unless you want to save $10 a year. Link to new service here: http://www.ncarb.org/ARE/Preparing-for-the-ARE.aspx From NCARB: The ARE practice programs service is now available to all My NCARB account holders. At…
read moreSolving the graphic vignettes is just like developing buildings in adherence to a set of standards. They aren’t looking for anything fancy, just up to code and efficient space planning. Remember to keep thinking basic stuff when working out the vignette. To…
read more

