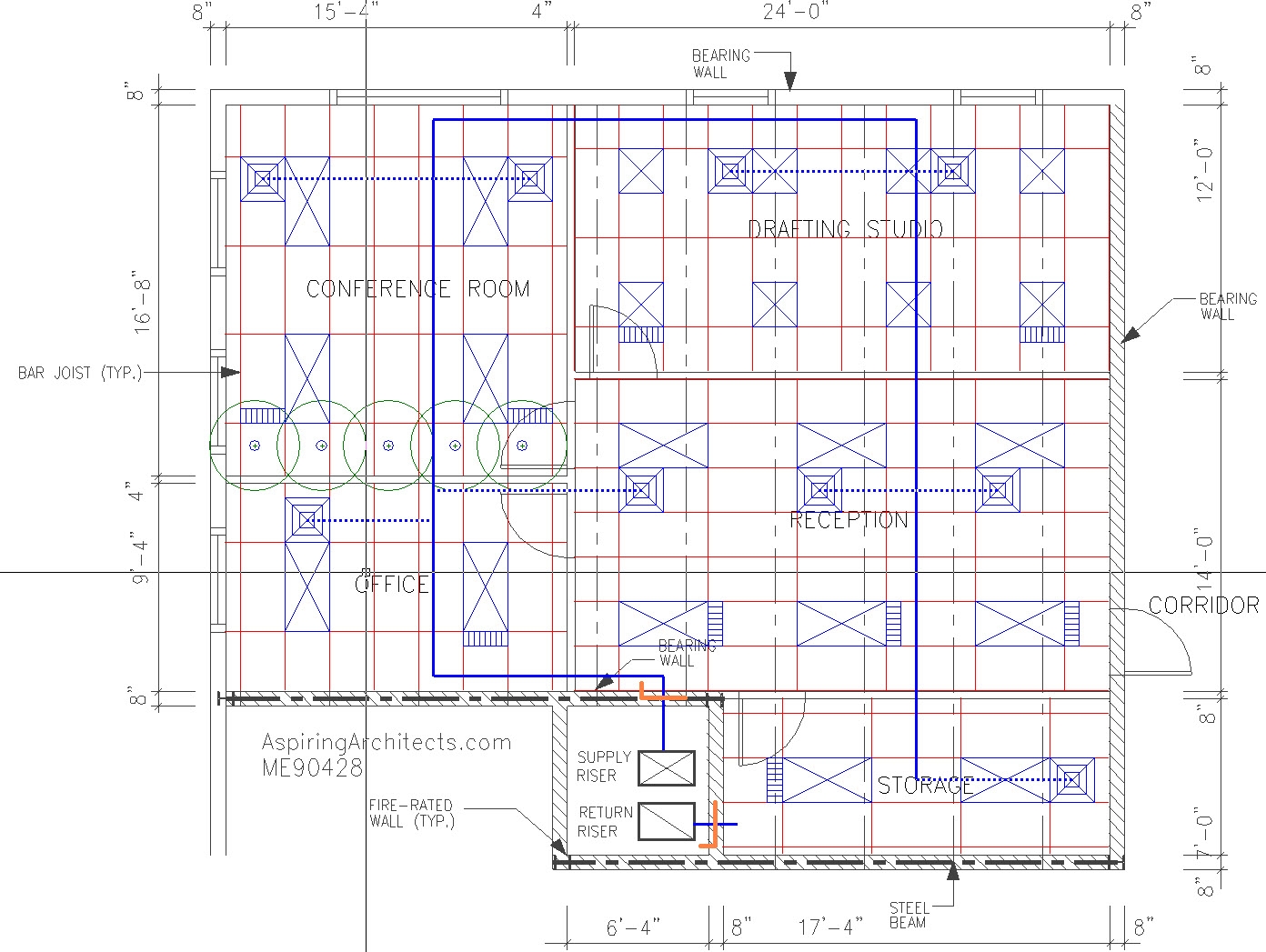This is the raw data, and the directions are posted below. In the members section, alternative vignettes are in pdf form for download.
Schematic Design Interior Alternate Vignette
BDCS Alternate Vignette
Each graphic vignette in NCARB software has number of files, two of these files can be replaced in order to practice in the NCARB software with alternative layouts and these files are:
.aut – top left menu
(notice that files names are not case sensitive)
*****HOW TO USE THESE FILES*******GETTING STARTED:1. Open the C:\NCARBPP folder.2. Make a new folder in the NCARBPP folder and call it “Alt Plans” (or whatever).3. Download the files from the FTP into that folder.**MAKING THE SWITCH:
4. Return to the main C:\NCARBPP folder. There you will see a files named C#TUT#W1.DWG. These are the various practice plans. See below for the list to know which file corresponds to which vignette.
5. Rename the file you want to switch to C#TUT#W1.31.DWG. Make a copy of it as well and leave the name as “Copy of C#TUT#W1.31.DWG”. Place that copy in your Alt Plans folder
6. *Copy* the replacement alternative files into the C:\NCARBPP folder. (The C# will be the same.)
7. Remove the extra information from the file name so that it is now C#TUT#W1.DWG.
8. Open your practice program and select the tutorial.
9. A warning box will pop up telling you that your dwg file has changed. Click OK and you are on your way.
**USING ANOTHER ONE:
10. If you’d like to practice with multiple alt plans, you will just need to delete the C#TUT#W1.DWG in the folder that you just used, once again *copy* a new file into the folder, then rename it.
11. If you ever want to go back to the original, just use the rename C#TUT#W1.31.DWG drawing, making sure to name it back if you start the process over. If you forget, you have your copy, plus it is in the FTP.
Good luck to all.
Files:
Building Planning
*Furniture – C9TUT.AUT
*Interior Layout – C9TUT0W1.DWG
*Schematic Design – C1TUT2W1.DWG
Building Technology
*Building Section – C4TUT2W1.DWG
*Structural Layout – C2TUT2W1.DWG
*Accessibilty-Ramp – C5TUT2W1.DWG
*Stair Layout – C7TUT2W1.DWG
[source:http://ironwarrior.org/ARE/Building_Planning/Alt_Vignettes/IL/]
[source: http://www.aspiringarchitects.com/forum/how-replace-default-ncarb-practice-problems-alternative]
NCARB Practice Programs

















PPP and CDS do not have DWG. files for download.
Not sure how to proceed.
Hi Carlos,
Thanks for bring this to our attention, we added the files, and made sure they were in the right spot. As a member you can access those files here:
CDS: https://archexamacademy.com/lessons/construction-documents-services/cds-alt-vignette/
PPP: https://archexamacademy.com/lessons/programming-planning-practice/ppp-alt-vignette/
Let us know if you have any more trouble.
Thanks,
AEA team