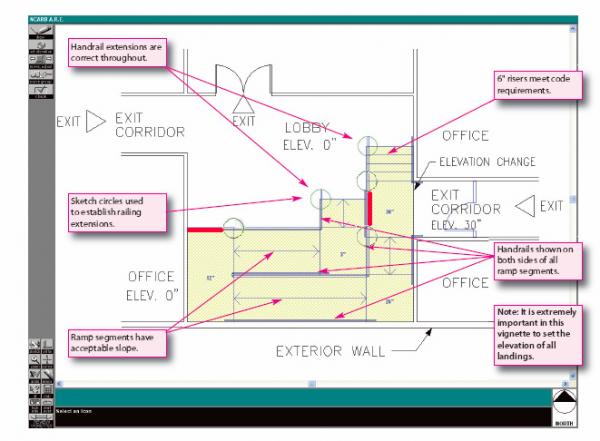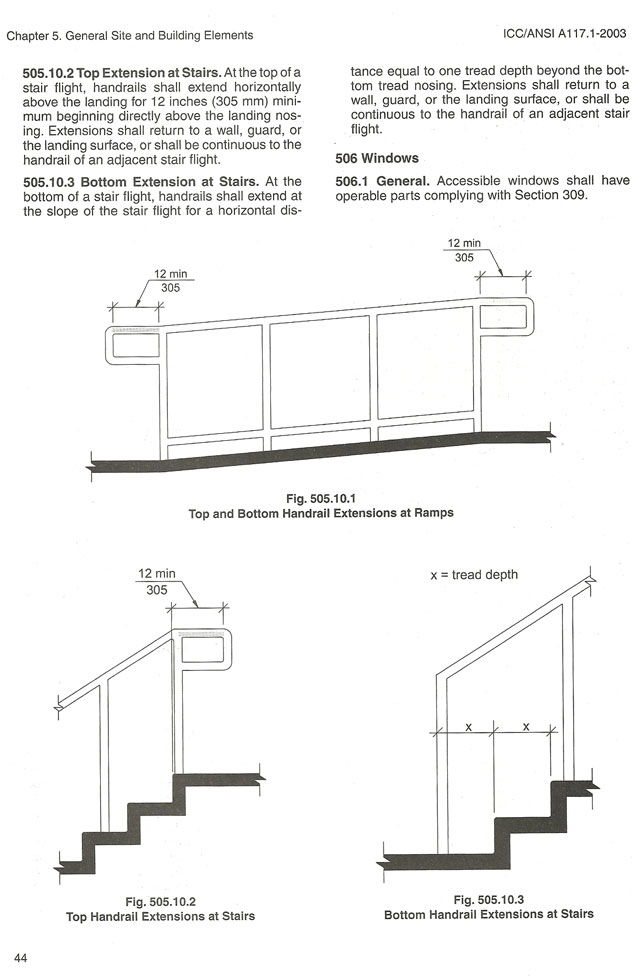RAMP CODE:
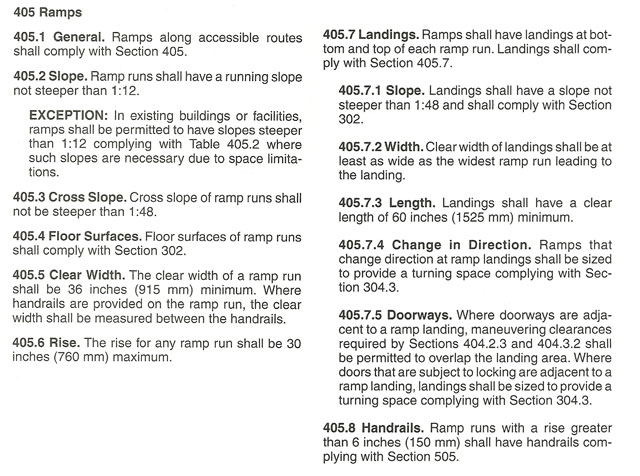
1010.4 Vertical rise
• Rise of any ramp is limited to ≤ 2′-6″.
1010.5.1 Width
• The width required for a means of egress ramp is the same as that required for corridors.
Note: 1018.2, “Corridor width,” is cited as the source governing applicable widths.
• ≥ 3′ clear width is required for ramps in a means of egress as follows:
◦ Between handrails.
◦ Between permissible projections into the ramp width.
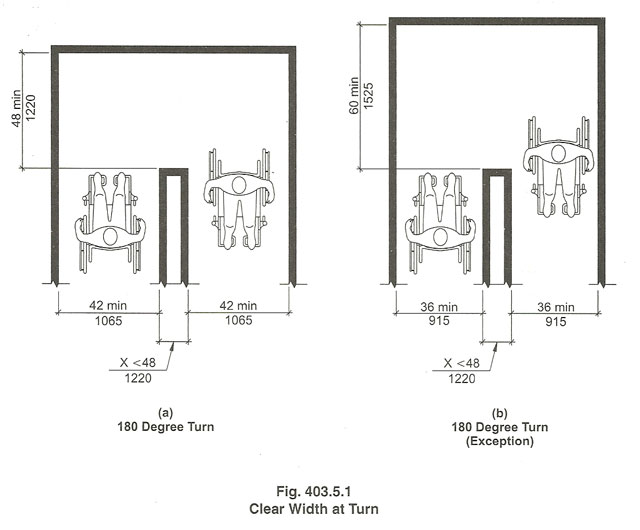
1010.5.2 Headroom
• Headroom required for all parts of a ramp in a means of egress is ≥ 6′-8″.
1010.5.3 Restrictions
• Means of egress ramps are governed as follows:
◦ Width may not reduce in direction of egress travel.
◦ Projections are not permitted into required width of ramps and landings.
◦ Door swing onto a landing must leave ≥ 3′-6″ clear width unobstructed.
1010.6 Landings
• Landings are required for ramps at the following locations:
◦ Bottom of ramp.
◦ Top of ramp.
◦ At changes of direction.
◦ At doors.
◦ At entrances.
◦ At exits.
Note: 1010.6.1, “Slope,” through 1010.6.5, “Doorways,” are cited as governing landings.
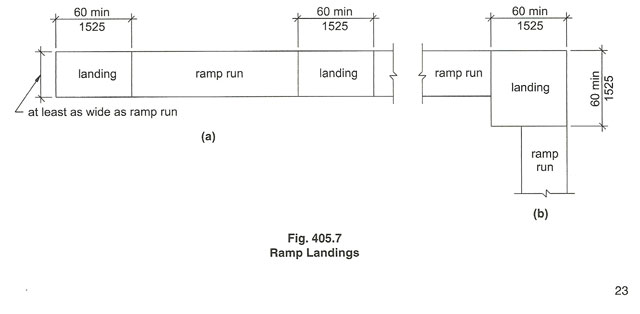
1010.6.1 Slope
• Changes of level on a ramp landing are not permitted.
• Ramp landings may not slope ≥ 1:48 in any direction.
1010.6.2 Width
• The width of a landing must be ≥ the width of adjoining ramps.
1010.6.3 Length
• Length in the direction of travel required for ramp landings are as follows:
◦ Landing length must be ≥ 3′ in the following locations:
In dwelling and sleeping units as follows:
In R-2 Occupancy Types and R-3 Occupancy Types where not required to be Accessible, Type A or Type B units.
Note: Section 1107, “Dwelling Units and Sleeping Units,” is cited as governing these facilities.
◦ Where not on an accessible route, the following applies:
Landing length is not required to be > 4′.
◦ Landing length must be ≥ 5′ in other locations.
◦ Curb ramps.
Note: ICC A117.1, “Accessible and Usable Buildings and Facilities,” is cited as governing curb ramps.
• This section series governs only the following aspects for the ramps listed below:
◦ Aspects:
Running slope.
Guards.
◦ Ramps:
Vehicle ramps with all of the following characteristics:
In parking garages.
For pedestrian exit access.
Not providing an accessible route.
Not serving accessible parking spaces.
Not serving other accessible elements.
Not part of an accessible means of egress.
Note: 1010.3, “Cross slope,” through 1010.9, “Edge protection,” are cited as not applicable to the
ramps described above.
• Other ramps as follows are governed by this section series:
◦ Ramps used in a means of egress.
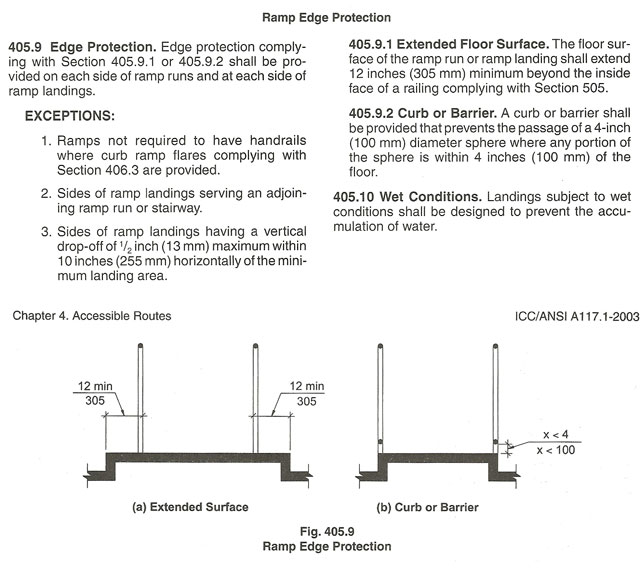
1010.2 Slope
• Aisle ramp slope in the following locations are not governed by this section:
◦ Occupancy A.
◦ Assembly areas accessory to Occupancy E.
Note: 1028.11, “Assembly aisle walking surfaces,” is cited as governing aisle ramp slope.
• Other ramps are governed as follows:
◦ Ramps in a means of egress must have a slope ≤ 1:12.
◦ Other pedestrian ramps must have a slope ≤ 1:8.
Handrails:
