GUARDRAILS
1.Open sides of landings, floor surfaces, ramps, and stairways shall be protected by a continuous guardrail.
HANDRAILS
1.Handrails shall be provided on both sides of ramps and stairs.
On open stair/ramp sides railing becomes handrail/guardrail and is treated by the software as handrail even at landings if there’s no change in direction – you’re not given the option of drawing both separately – this is a scheme and not the construction docs. As soon as railing protects only the sides on landings – that’s a guardrail
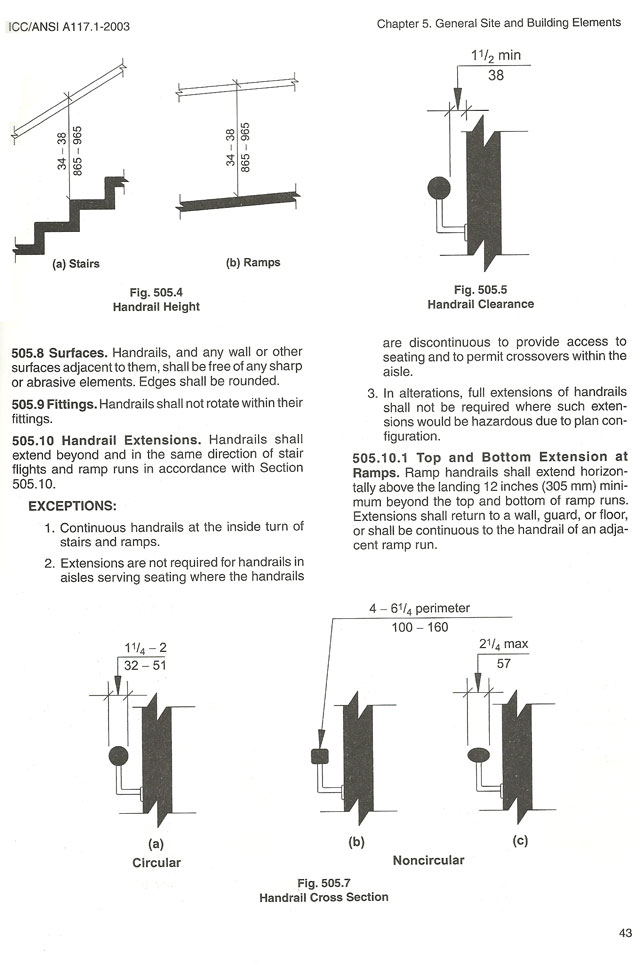
Handrail Code
1012.2 Height
• Handrail height must be uniform.
• The height of a handrail for stairs and ramps must be in the following range:
◦ ≥ 2′-10″ and ≤ 3′-2″ measured as follows:
Above stair tread nosings.
Above ramp fi nished surface.
• The height of a handrail for alternating tread devices and ship ladders must be in the following range:
◦ ≥ 2′-6″ and ≤ 2′-10″ measured as follows: Above stair tread nosings.
1012.3 Handrail graspability
• Required handrails for the following locations are to be Type I or Type II or provide equal graspability:
◦ Occupancy R-3.
◦ Within R-2 dwelling units.
◦ In Occupancy U where accessory to R-3.
◦ In Occupancy U where accessory to R-2 individual dwelling units.
Note: 1012.3.1, “Type I,” is cited as governing this type of handrail.
1012.3.2, “Type II,” is cited as governing this type of handrail.
• Other required handrails must be Type I or provide equal graspability.
Note: 1012.3.1, “Type I,” is cited as governing this type of handrail.
1012.3.1 Type I
• Type I handrails must have the following characteristics:
◦ Circular handrails must have an outside diameter ≥ 11/4″ and ≤ 2″.
◦ Other handrail shapes must comply with the following:
Have a perimeter ≥ 4″ and ≤ 61/4″.
Have all cross-section dimensions ≤ 21/4″.
Have edges with a radius ≥ 0.01″.
1012.6 Handrail extensions
• Handrails serving aisles in occupancies A and E are not governed by this section.
Note: 1028.13, “Handrails,” is cited as defining the pertinent handrails.
• Handrails in dwelling units not required to be accessible must extend between the following locations:
◦ Between the top and bottom risers.
• The following applies to alternating tread devices and ship ladders:
◦ Handrails are permitted to terminate above the top and bottom risers.
◦ Handrails are not required to be continuous between flights.
◦ Handrails are not required to extend beyond the top or bottom risers.
• Other handrails are governed as follows:
◦ They must return to one of the following points:
A wall.
A guard.
The walking surface.
Be continuous to the handrail of the adjacent stair or ramp run.
◦ Handrails that are not continuous between stair runs must terminate as follows:
They must extend horizontally ≥12″ beyond the top riser.
They must continue to slope beyond the bottom riser equal to a distance of 1 tread.
◦ Handrails that are not continuous between ramp runs must terminate as follows:
They must extend horizontally above the landing ≥12″ as follows:
Beyond the top and bottom of the sloped run.
◦ Handrail extensions must be in the same direction as the following components as applicable:
Stair flights.
Ramp runs.
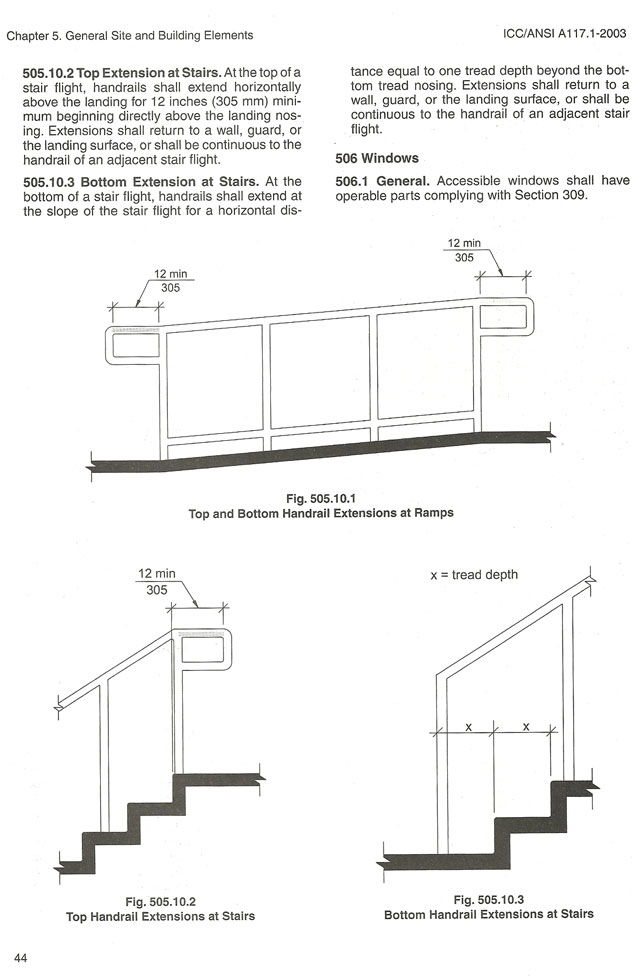
Egress Ramp with Handrails
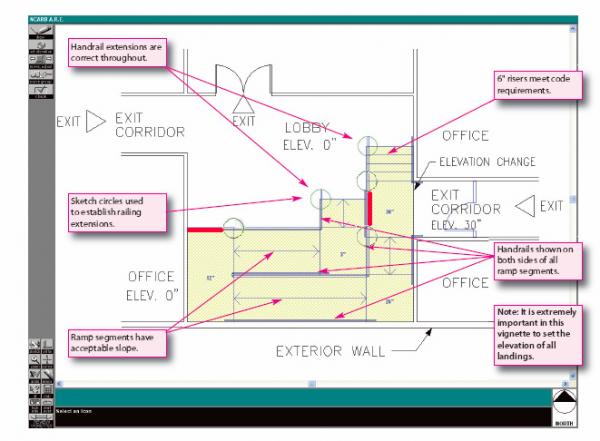
Intermediate Handrail
If a stairway is wider than 88″ you will need a intermediate handrail.
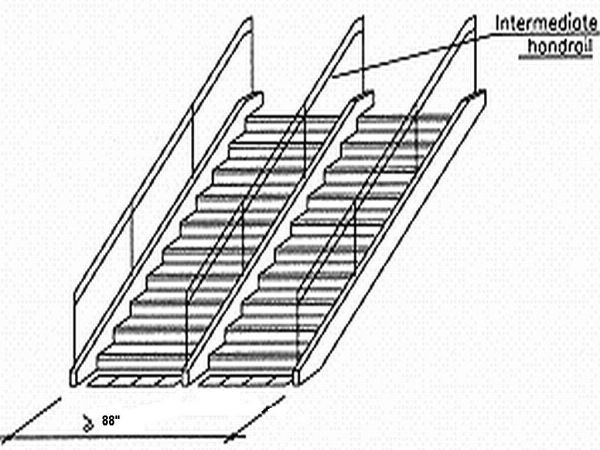

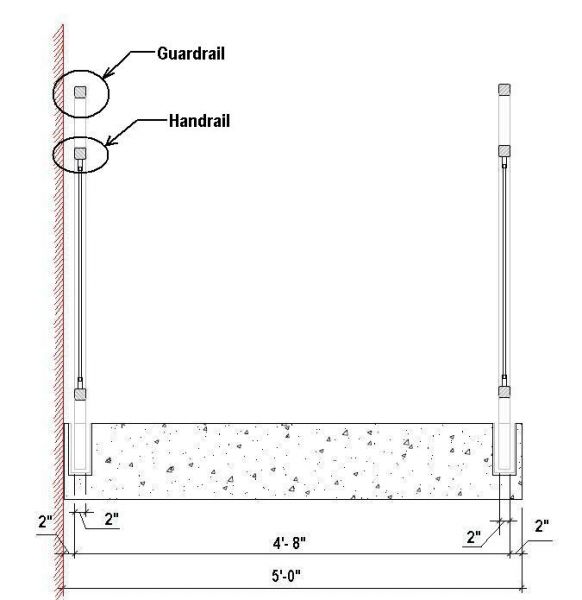
I like that you pointed out how handrail height must be uniform. Our house is very old so we are renovating it right now. We should probably get a 2 and 3 step handrail since our current handrails are already very flimsy.