The key to knowing the requirements that the IBC code mentions, is the ANSI a117.1 Standard. Universal design, Barrier Free Design, and Accessible Design are all according to the ANSI Standard a117.1 Even the DOJ’s Americans with Disability Act refers to the ANSI A117.1 Standard.
The You can find ANSI online, but book is only $30. I use mine a lot! : https://law.resource.org/pub/us/code/ibr/ansi.a117.1.2009.pdf
DOJ’s 2010 ADA standard: http://www.ada.gov/regs2010/2010ADAStandards/Guidance_2010ADAStandards.pdf
Universal design (often inclusive design) refers to broad-spectrum ideas meant to produce buildings, products and environments that are inherently accessible to older people, people without disabilities, and people with disabilities.
The term “universal design” was coined by the architect Ronald L. Mace to describe the concept of designing all products and the built environment to be aesthetic and usable to the greatest extent possible by everyone, regardless of their age, ability, or status in life.[1] However, it was the work of Selwyn Goldsmith, author of Designing for the Disabled (1963), who really pioneered the concept of free access for disabled people. His most significant achievement was the creation of the dropped curb – now a standard feature of the built environment.
Universal design emerged from slightly earlier barrier-free concepts, the broader accessibility movement, and adaptive and assistive technology and also seeks to blend aesthetics into these core considerations. As life expectancy rises and modern medicine increases the survival rate of those with significant injuries, illnesses, and birth defects, there is a growing interest in universal design. There are many industries in which universal design is having strong market penetration but there are many others in which it has not yet been adopted to any great extent. Universal design is also being applied to the design of technology, instruction, services, and other products and environments.[2]
Curb cuts or sidewalk ramps, essential for people in wheelchairs but also used by all, are a common example. Color-contrast dishware with steep sides that assists those with visual or dexterity problems are another. There are also cabinets with pull-out shelves, kitchen counters at several heights to accommodate different tasks and postures, and, amidst many of the world’s public transit systems, low-floor buses that “kneel” (bring their front end to ground level to eliminate gap) and/or are equipped with ramps rather than on-board lifts.
(source: http://en.wikipedia.org/wiki/Universal_design )
Single occupant Restroom
This restroom has a roll-in shower. Notice the clear floor areas for each fixture, the lav, the toilet, and the shower, all have clear floor areas.
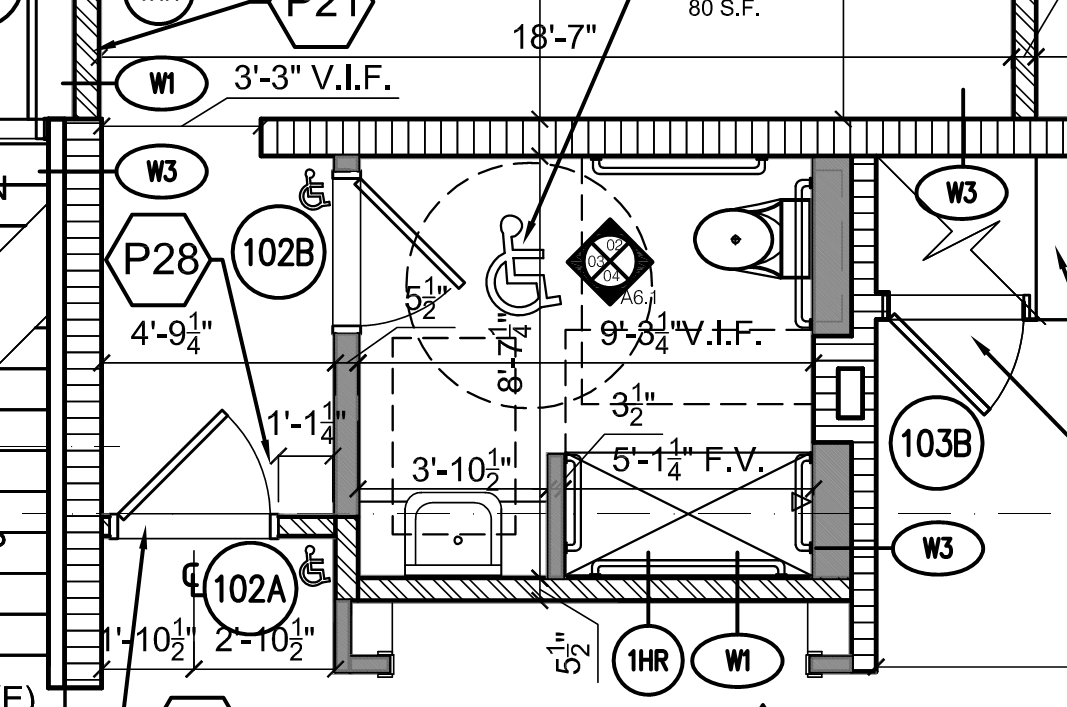
Large Institutional Restrooms
Restroom Entrances
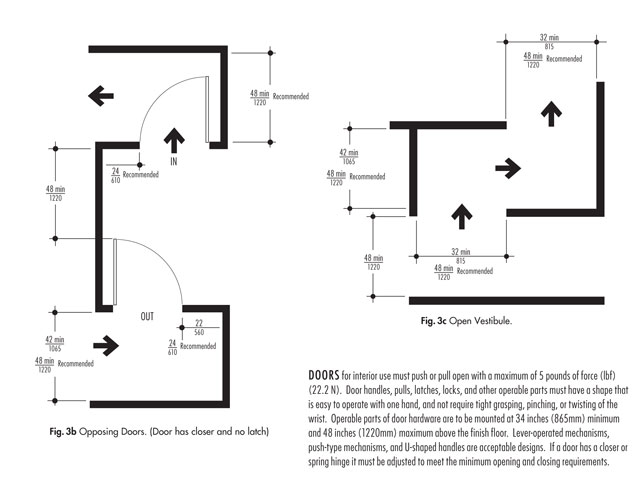
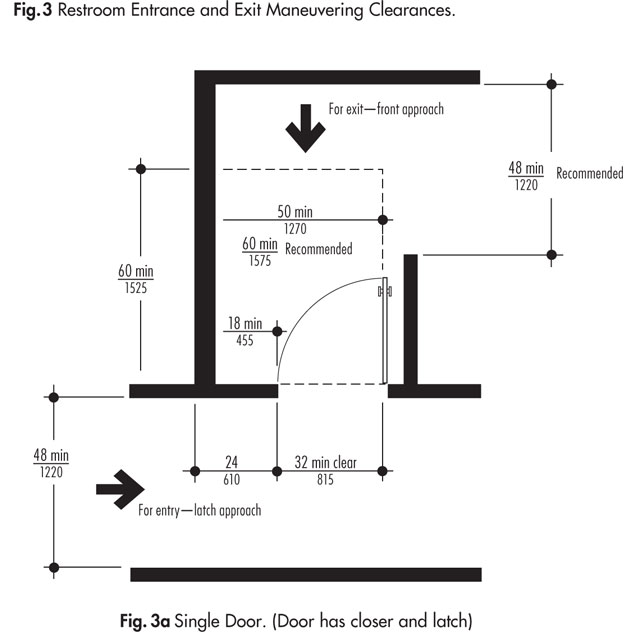
Typical Restroom Layout with Clear Floor Area Listed
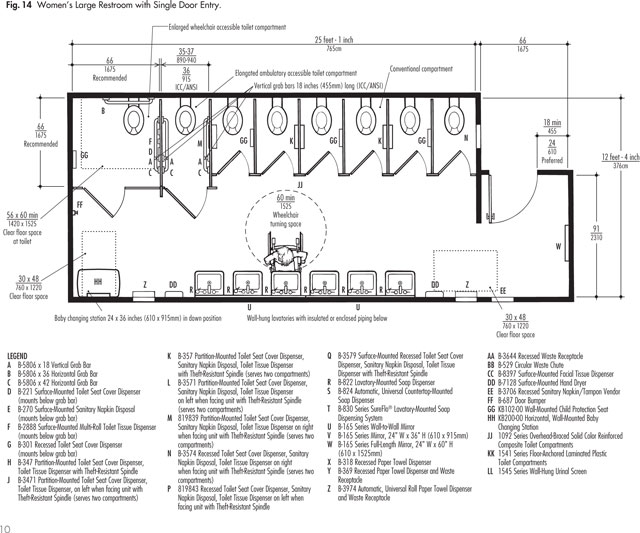
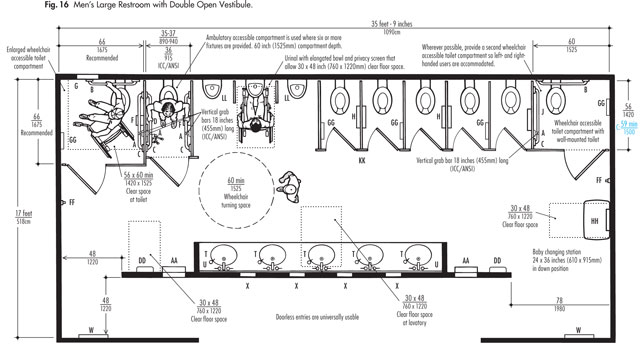
Turning Radius Clearances
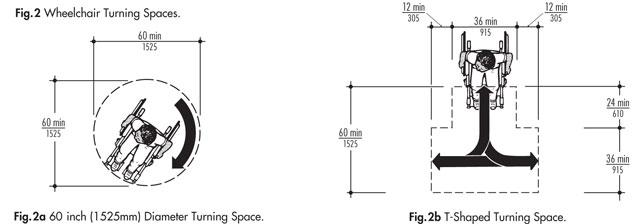
Toilets and Lavs
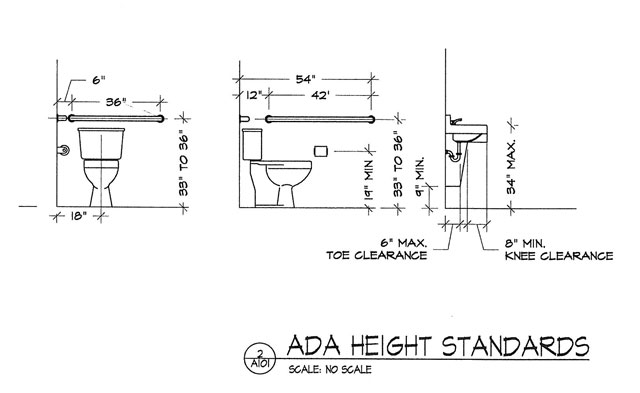
Lavatory Clearances
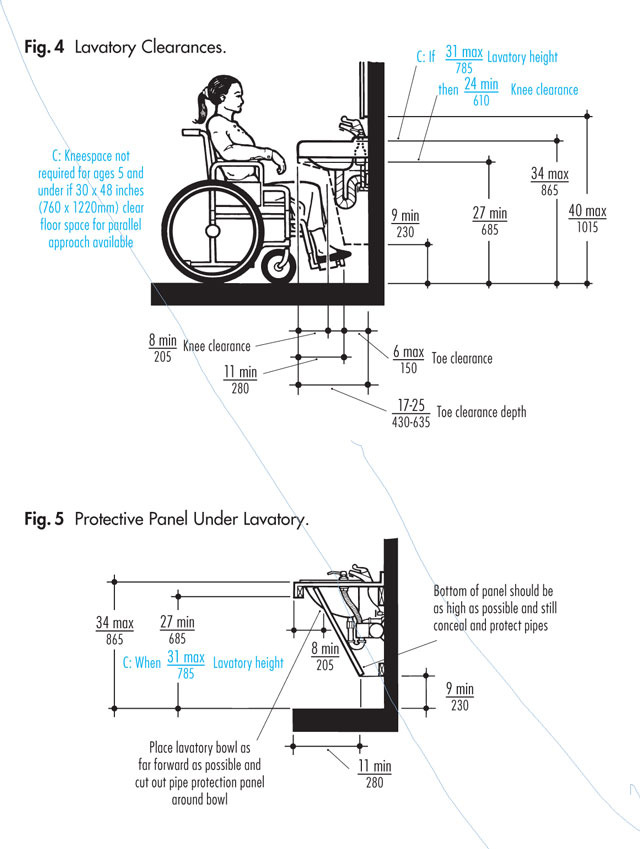
Accessories Mounting Heights

[source: PLANNING GUIDE FOR ACCESSIBLE RESTROOMS by Bobrick]
“The Americans with Disabilities Act (ADA) set the minimum requirements – both scoping and technical – for newly designed and constructed or altered state and local government facilities, public accommodations, and commercial facilities to be readily accessible to and usable by individuals with disabilities. This means in restroom design some of each type of fixture or feature – as well as the installation location – must meet accessibility requirements contained in the 2010 ADA Standards for Accessible Design. In addition, projects must also follow the provisions of the 2009 revision of ICC A117.1, Accessible and Usable Buildings and Facilities (produced by the American National Standards Institute or ANSI).
The information contained herein is of an advisory nature only and represents Bobrick Washroom Equipment, Inc.’s interpretation of the 2010 ADA Standards for Accessible Design (referred to as, 2010 ADA Standards) and the ICC A117.1, Accessible and Usable Buildings and Facilities (referred to as 2009 ICC/ANSI Standards). Use of this document is not a substitute for the study and understanding of the two accessibility standards that are referenced. In addition, all building plans should be reviewed by local jurisdictions to ensure compliance. This Planning Guide does not refer to the International Plumbing Code, the International Residential Code, International Building Code, or any other model code or state building code. Differences may be present and need to be thoroughly researched. Bobrick has prepared this Planning Guide for use by planners, architects, designers, specifiers, building owners and facilities/property managers. In addition, Bobrick Architectural Representatives are available to assist with the application of appropriate product specifications and installation criteria.”
Some more examples from a quick search:

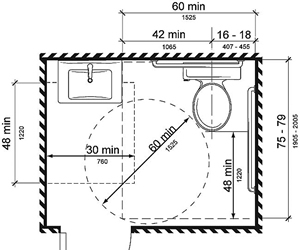
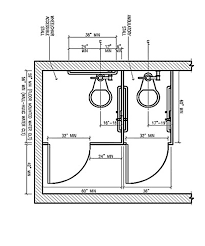
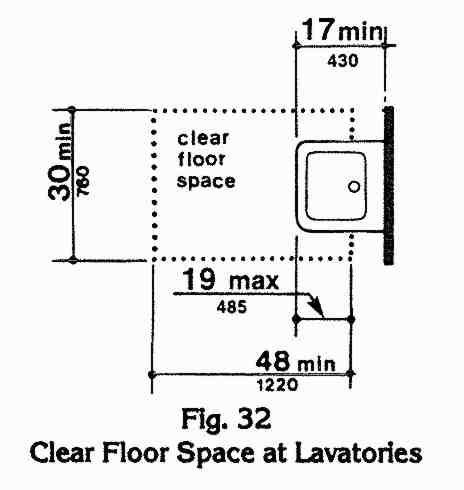
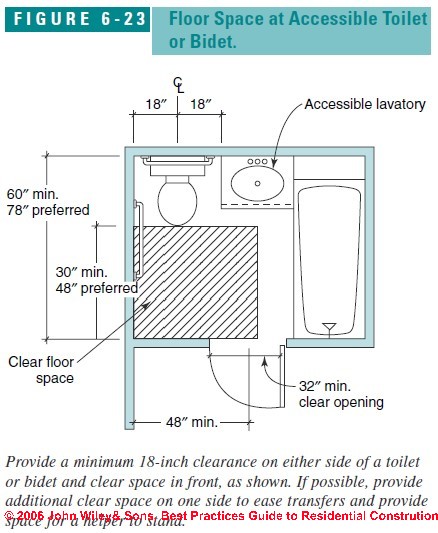
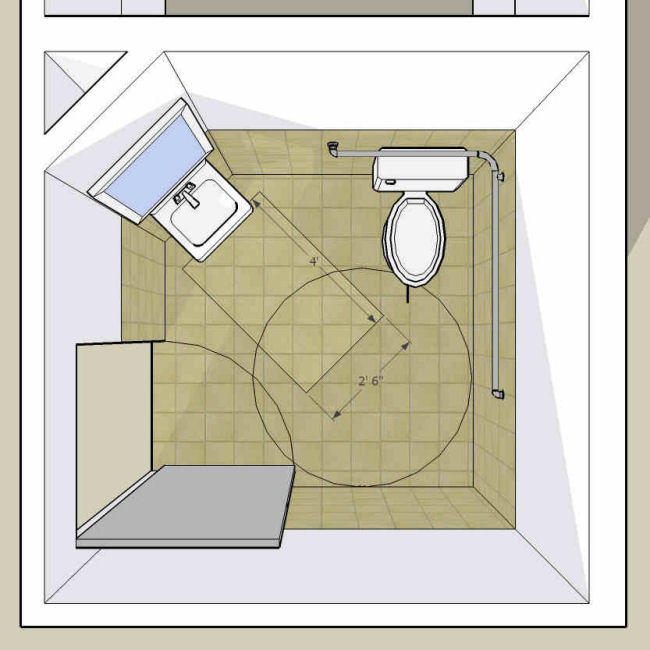
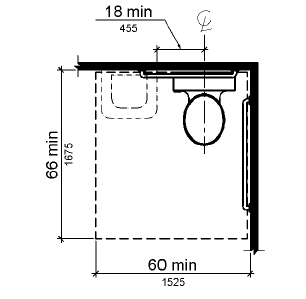

Thanks for the ADA questions…just what I needed!!! Also, the mock exam really help for the specific areas of concentration.